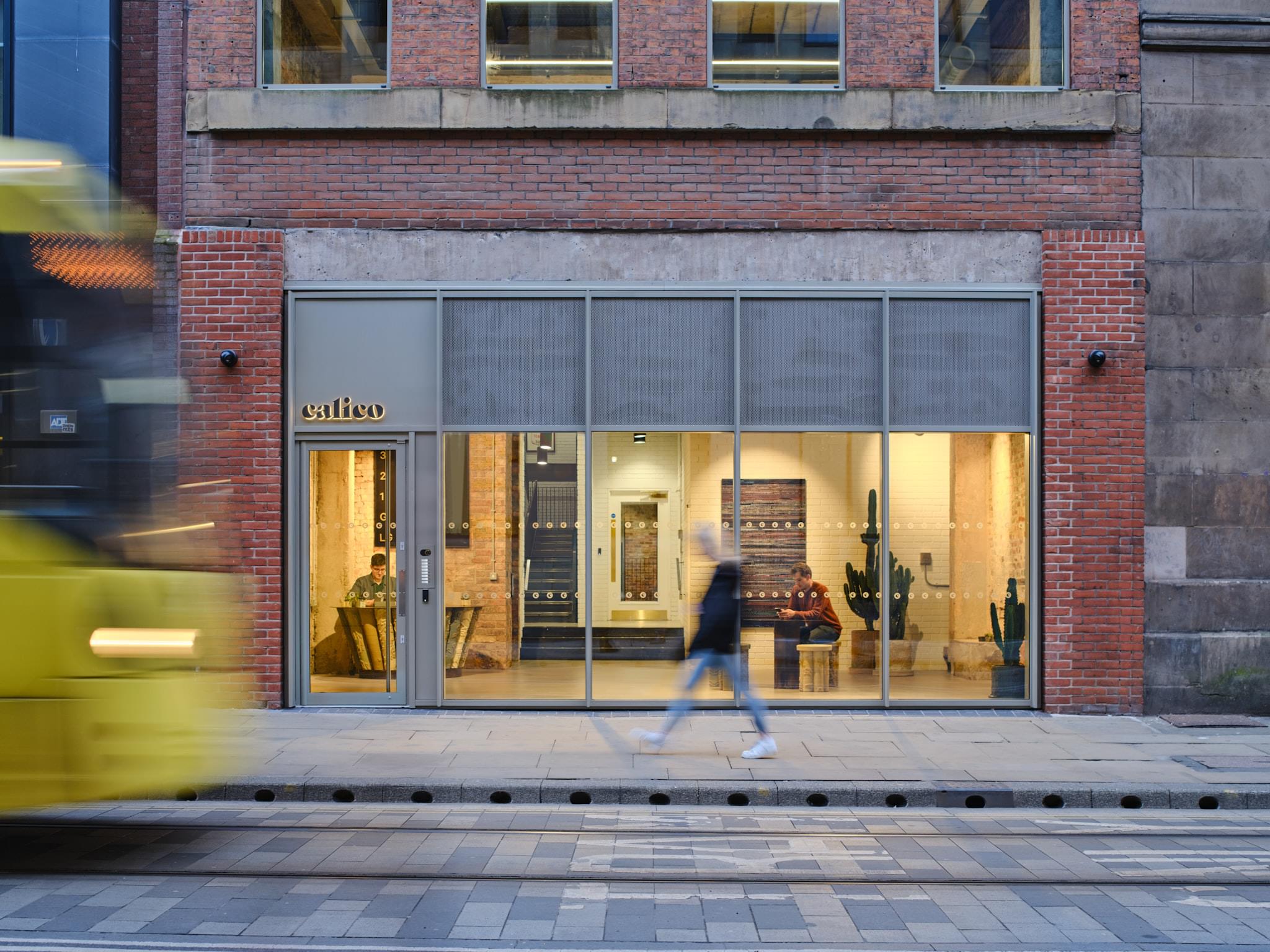Craft & Community

Register your Interest
Thank you for your interest in Calico, we'll be in touch soon.
Call for enquiries



Thank you for your interest in Calico, we'll be in touch soon.

